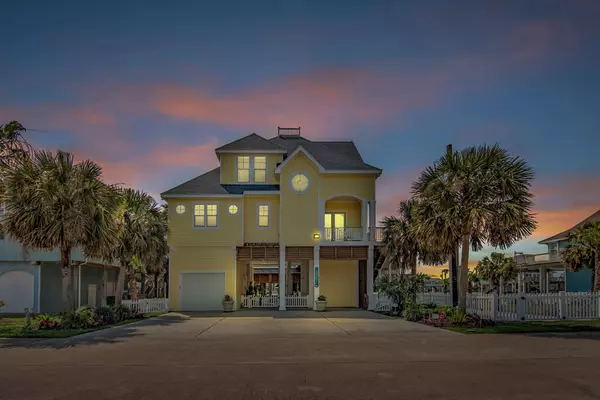$1,250,000
$1,295,000
3.5%For more information regarding the value of a property, please contact us for a free consultation.
4 Beds
4 Baths
2,883 SqFt
SOLD DATE : 06/25/2025
Key Details
Sold Price $1,250,000
Property Type Single Family Home
Sub Type Detached
Listing Status Sold
Purchase Type For Sale
Square Footage 2,883 sqft
Price per Sqft $433
Subdivision Terramar Beach Sec 6 Rep
MLS Listing ID 27216168
Sold Date 06/25/25
Style Split Level,Traditional
Bedrooms 4
Full Baths 3
Half Baths 1
HOA Fees $2/ann
HOA Y/N Yes
Year Built 2008
Annual Tax Amount $17,029
Tax Year 2022
Lot Size 5,005 Sqft
Acres 0.1149
Property Sub-Type Detached
Property Description
Unbelievable location on the west end of Galveston Island. Come enjoy breathtaking bay views from sunrise to sunset. This home has everything you will need. Open concept living room with water views from all angles, kitchen with high end appliances and bar area, dining room with canal and water views and primary bedroom with on suite and designer full bath and shower. The upstairs has 3 more bedrooms and 2 full baths, including a working closet for crafts or fishing gear. There is so much to see and do at this home and there is space for the entire family to be together. Ground level has full kitchen/bbq area and lots of space for seating. Outdoor hot/cold shower and not to forget the boat lift and dock for fishing. Elevator also goes from ground level to top floor. Bring your clothes and just relax and be at peace in this lovely home. Additional lot is also available for sale which is plenty of room for a pool. Comes fully furnished. Home is adapted to smart systems, controls and more
Location
State TX
County Galveston
Community Community Pool
Interior
Interior Features Ceiling Fan(s), Programmable Thermostat
Heating Central, Electric
Cooling Central Air, Electric
Flooring Wood
Fireplace No
Appliance Dishwasher, Electric Oven, Disposal, Gas Range, Ice Maker, Microwave, Tankless Water Heater
Laundry Washer Hookup, Electric Dryer Hookup
Exterior
Exterior Feature Covered Patio, Deck, Fence, Sprinkler/Irrigation, Patio
Parking Features Additional Parking, Attached, Driveway, Garage
Garage Spaces 1.0
Fence Partial
Community Features Community Pool
Waterfront Description Boat Dock/Slip,Bulkhead,Boat Ramp/Lift Access,Canal Front,Waterfront
View Y/N Yes
Water Access Desc Public
View Bay, Canal, Water
Roof Type Composition
Porch Covered, Deck, Patio
Private Pool No
Building
Lot Description Subdivision, Views, Waterfront
Story 2
Entry Level Two,Multi/Split
Foundation Pillar/Post/Pier
Sewer Public Sewer
Water Public
Architectural Style Split Level, Traditional
Level or Stories Two, Multi/Split
Additional Building Boat House
New Construction No
Schools
Elementary Schools Gisd Open Enroll
Middle Schools Gisd Open Enroll
High Schools Ball High School
School District 22 - Galveston
Others
HOA Name Terramar
Tax ID 7017-0000-0075-000
Ownership Full Ownership
Acceptable Financing Cash, Conventional
Listing Terms Cash, Conventional
Read Less Info
Want to know what your home might be worth? Contact us for a FREE valuation!

Our team is ready to help you sell your home for the highest possible price ASAP

Bought with RE/MAX On The Water -Bolivar
"My job is to find and attract mastery-based agents to the office, protect the culture, and make sure everyone is happy! "
kye.alexander@brooksballardproperties.com
309 Gray Street Suite 108, Houston, TX, 77002, USA






