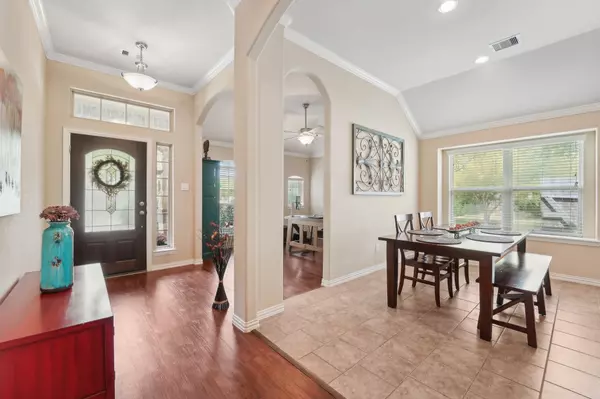$350,000
$350,000
For more information regarding the value of a property, please contact us for a free consultation.
3 Beds
2 Baths
2,047 SqFt
SOLD DATE : 06/17/2025
Key Details
Sold Price $350,000
Property Type Single Family Home
Sub Type Detached
Listing Status Sold
Purchase Type For Sale
Square Footage 2,047 sqft
Price per Sqft $170
Subdivision Auburn Trails At Oakhurst 08
MLS Listing ID 48447160
Sold Date 06/17/25
Style Traditional
Bedrooms 3
Full Baths 2
HOA Fees $50/ann
HOA Y/N Yes
Year Built 2013
Annual Tax Amount $8,574
Tax Year 2024
Lot Size 7,061 Sqft
Acres 0.1621
Property Sub-Type Detached
Property Description
Beautiful 1-story corner lot home with stone and brick exterior, 3 bedrooms, private study, and a gameroom nestled between secondary bedrooms. Enjoy an open floor plan with crown moulding, recessed lighting, and hard surface flooring throughout (carpet in bedrooms). The island kitchen features granite countertops and stainless steel gas appliances. The spacious primary suite offers a large walk-in closet and a luxurious bath with double vanity, soaking tub, and separate shower. Jack & Jill bath connects secondary bedrooms. Step into your private backyard retreat with a sparkling pool, tanning ledge, waterfalls, and a covered patio with ceiling fan. Lush landscaping and sprinkler system complete the package. Walking distance to park/splashpad.
Location
State TX
County Montgomery
Community Community Pool, Curbs, Gutter(S)
Area 40
Interior
Interior Features Crown Molding, Double Vanity, High Ceilings, Kitchen Island, Kitchen/Family Room Combo, Pantry, Separate Shower, Ceiling Fan(s)
Heating Central, Gas
Cooling Central Air, Electric
Flooring Carpet, Laminate, Tile
Fireplace No
Appliance Dishwasher, Disposal, Gas Oven, Gas Range, Microwave
Laundry Washer Hookup, Electric Dryer Hookup, Gas Dryer Hookup
Exterior
Exterior Feature Covered Patio, Fence, Sprinkler/Irrigation, Patio
Parking Features Attached, Garage, Garage Door Opener
Garage Spaces 2.0
Fence Back Yard
Pool Gunite, Association
Community Features Community Pool, Curbs, Gutter(s)
Amenities Available Playground, Pool
Water Access Desc Public
Roof Type Composition
Porch Covered, Deck, Patio
Private Pool Yes
Building
Lot Description Corner Lot, Subdivision
Entry Level One
Foundation Slab
Sewer Public Sewer
Water Public
Architectural Style Traditional
Level or Stories One
New Construction No
Schools
Elementary Schools Bens Branch Elementary School
Middle Schools Woodridge Forest Middle School
High Schools West Fork High School
School District 39 - New Caney
Others
HOA Name Spectrum
HOA Fee Include Maintenance Grounds,Recreation Facilities
Tax ID 2211-08-02500
Acceptable Financing Cash, Conventional, FHA, VA Loan
Listing Terms Cash, Conventional, FHA, VA Loan
Read Less Info
Want to know what your home might be worth? Contact us for a FREE valuation!

Our team is ready to help you sell your home for the highest possible price ASAP

Bought with RE/MAX Associates Northeast
"My job is to find and attract mastery-based agents to the office, protect the culture, and make sure everyone is happy! "
kye.alexander@brooksballardproperties.com
309 Gray Street Suite 108, Houston, TX, 77002, USA






